Jacksonville Beach Fire Station
Location: Jacksonville Beach, FL
Client: City of Jacksonville Beach
VIA Concepts, LLC was the architect for this 14,000 sf 2-story renovation and expansion for the City of Jacksonville Beach Fire Station. The addition overcame restrictive floor to ceiling height clearances with innovative design solutions which created welcoming, functional, and efficient spaces for firefighters and staff alike. The project scope included interior and exterior remodeling, office space expansion, renovation and expansion of firefighting operations bays, updating the electrical and communications systems, and a reconfiguring of the station’s systems processes. Interior cosmetic renovations were also completed with new interior finishes throughout the station. The structural system for the project’s 1,000 square foot addition to the firefighting bays was composed of masonry, steel bar joists, and metal decking. A new roof system was also installed across the entire building. Ensuring a seamless and uninterrupted transition of the IT and Emergency Communications systems was of highest priority on this project.

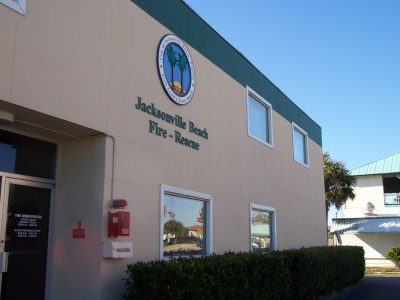
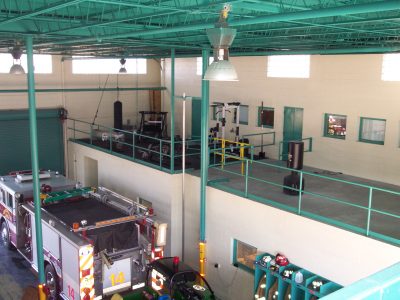
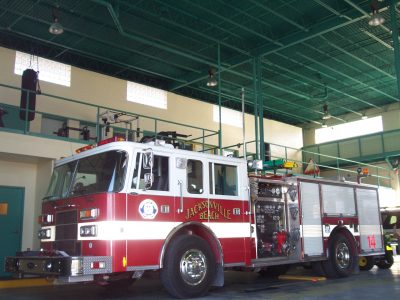
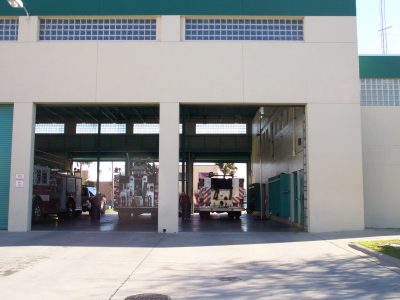
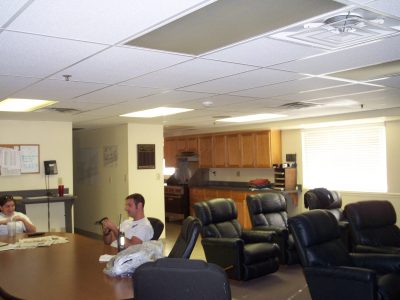
Recent Comments