Jacksonville International Airport Concourses A&C
Location: Jacksonville, FL
Client: Jacksonville Aviation Authority
VIA Concepts was the principal design architecture firm for the Jacksonville International Airport (JIA) Concourse Replacement project. The design team for this project consisted of three architecture firms working together to deliver the final result, with our principal Tat Chan leading the design effort. The final result closely adhered to his original concept, which is a testament to his thorough consideration of structural, MEP, and architectural considerations from design inception.
With over 190,000 square feet of construction, the Concourse Replacement project completely rebuilt concourses A and C into beautiful, state of the art passenger airport facilities. Welcoming passengers to the Sunshine State, the terminals are filled with natural light from curved skylights and large exterior “end cap” windows. The project also included a cutting edge design for a food court facility as an addition to concourse B, as well as two new luxury passenger clubs. The complexity of program, including an international passenger wing meeting all FAS requirements, presented a welcome challenge to the design team. VIA Concepts’ design for this renovation brought the City of Jacksonville on par with other large metropolises in the country with world renowned international airport facilities.

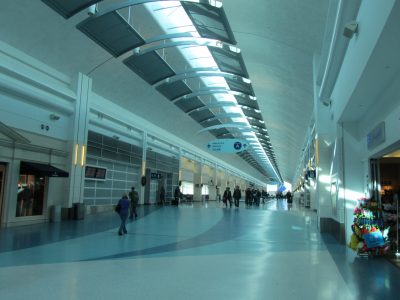
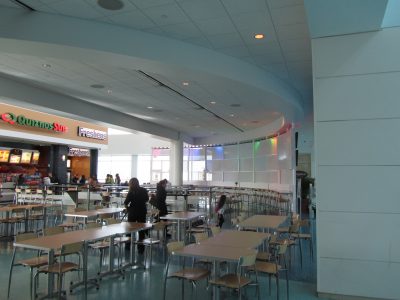
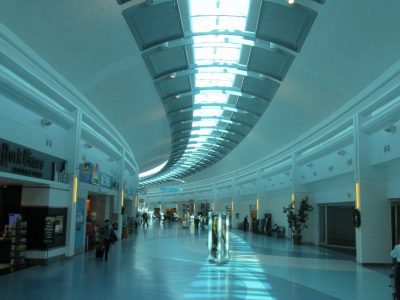
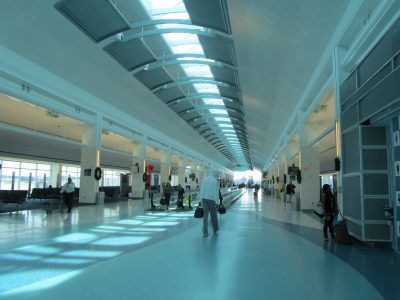
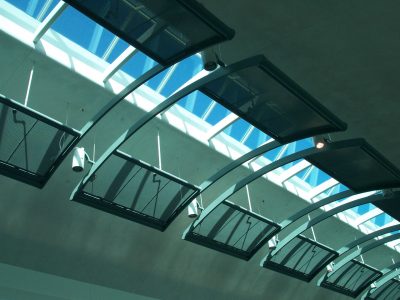
Recent Comments