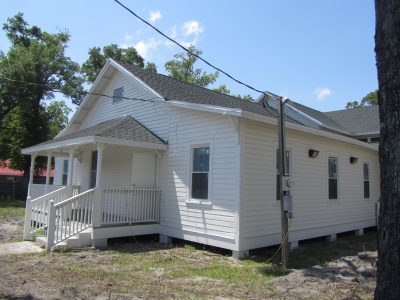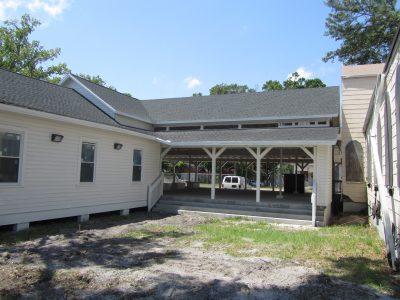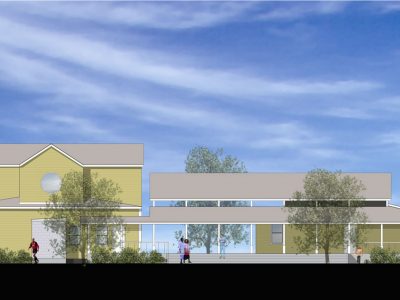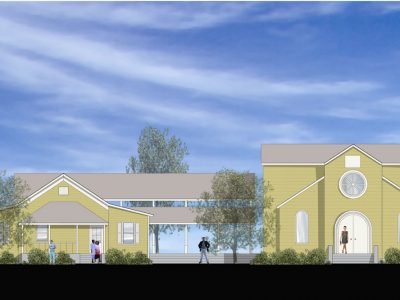North Riverside Neighborhood Center
Location: Jacksonville, FL
Client: North Riverside Community Development Corporation
VIA Concepts provided full architectural services for this 5,000 sf addition and renovation of a 1,300 square foot wood frame structure believed to be one of the first one-room schoolhouses in Jacksonville. Now it is a community center for local residents of all ages. After conducting a user group survey of residents’ wants and needs, VIA Concepts’ scheme utilized the existing building, with a new enclosed addition housing kitchen, restrooms, storage, and support functions. A wood frame open-air pavilion with clerestories formed a courtyard between the existing house and an adjacent existing church, and also provided a large covered area with flexible use space.





Recent Comments